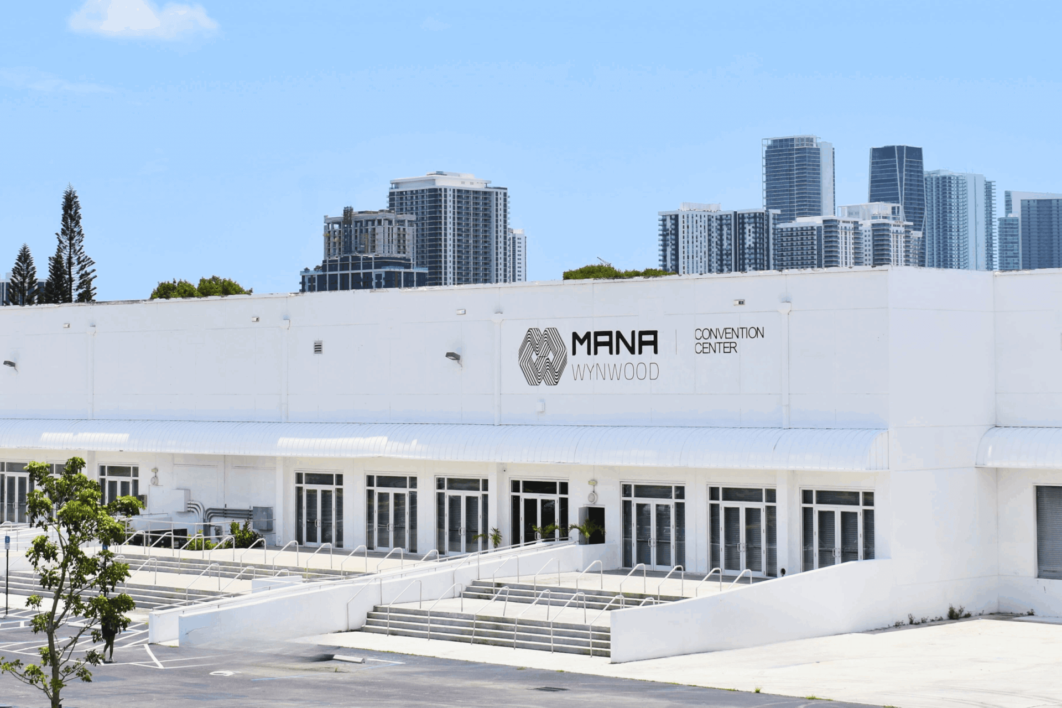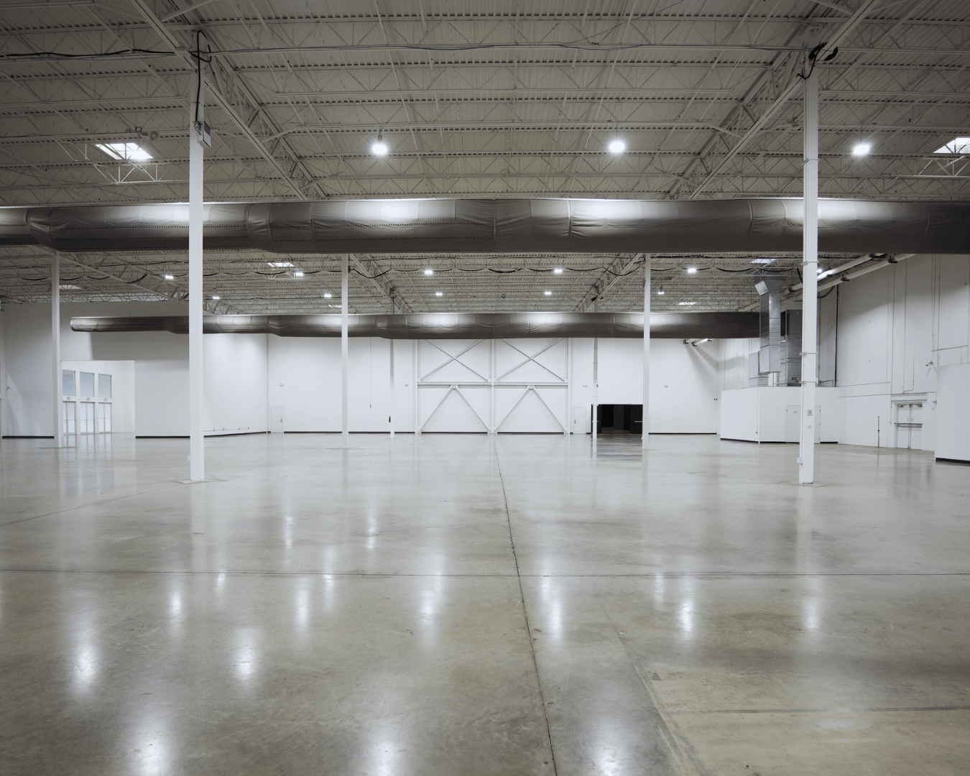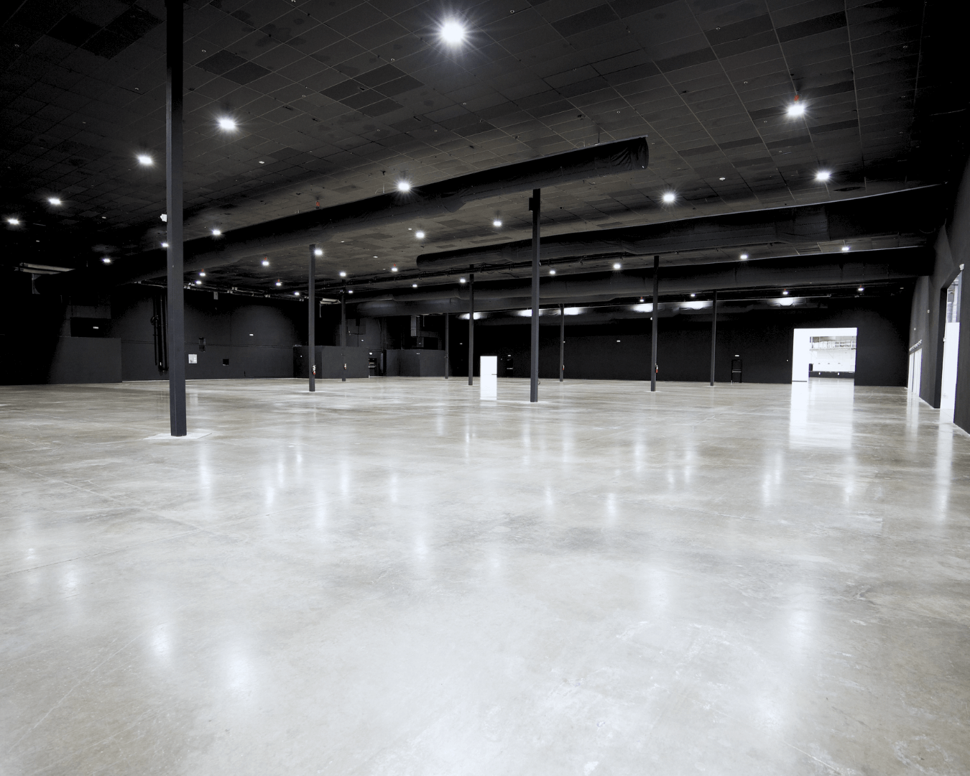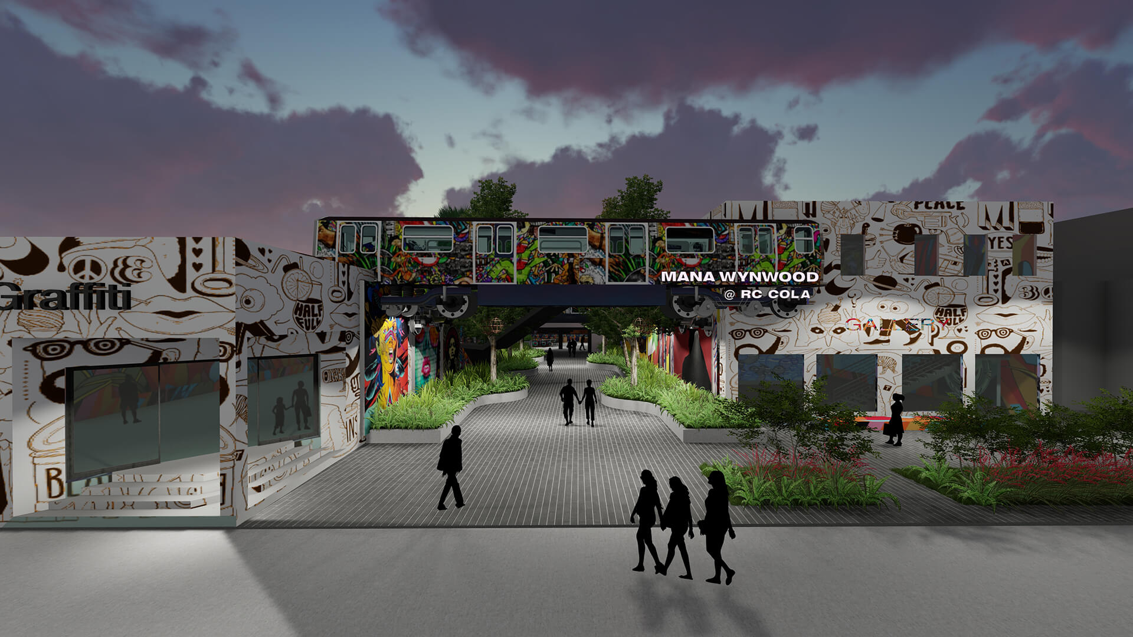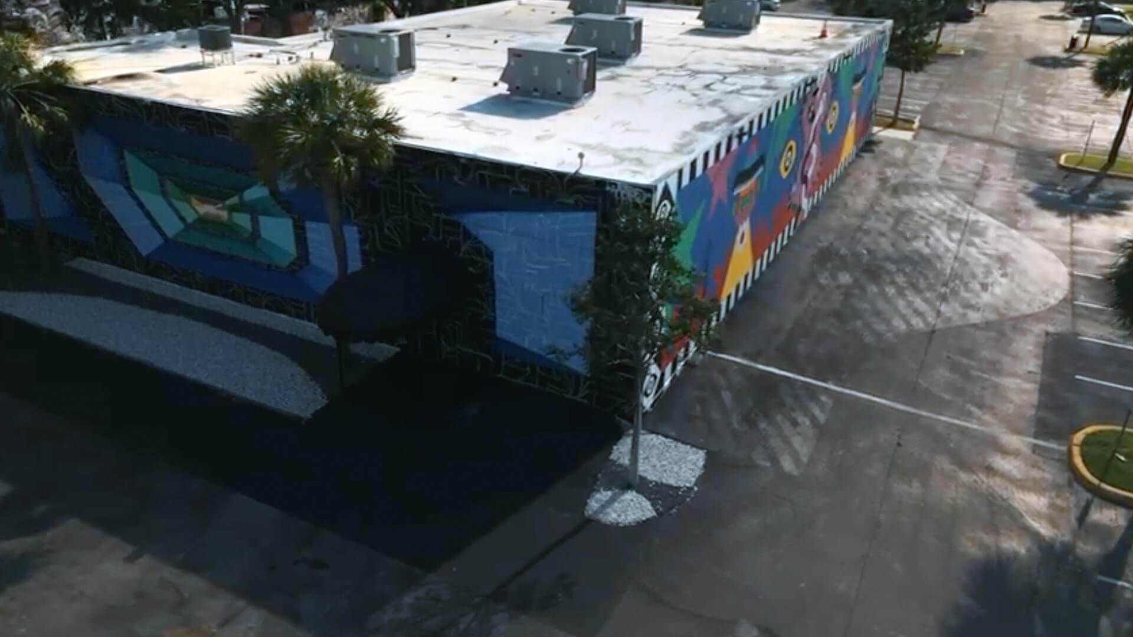Mana Wynwood Convention Center
This full-service convention center is the crown jewel of the Mana Wynwood campus, offering a spacious 100,000 sq ft air-conditioned facility and on-site parking. Split into two distinct rooms – the Event Hall and the Sound Stadium – it’s the perfect canvas for your next event.
White Room
Event Hall
The Event Hall is the epitome of versatility, making it an ideal choice for trade shows, fashion shows, corporate events, gala dinners, weddings, and cultural events.
Venue Specs
- Room Size: 50,000 sq ft
- Ceiling Height floor top roof : 29′ 11″ ft
- Ceiling Height floor to joist: 27′ 11″ ft
- Capacity: Approx. 5,000 standing
Black Room
Sound Stadium
The Sound Stadium is your go-to venue for music festivals, concerts, performances, gala dinners, weddings, corporate events, and cultural events.
Venue Specs
- Room Size: 40,000 sq ft
- Ceiling Height floor top roof: 30′ 1″ ft
- Ceiling Height floor to ceiling tiles: 26′ 1″ ft
- Capacity: Approx. 4,000 standing
Coming soon
Mana Wynwood @ RC Cola
The former RC Cola Bottling Factory in Wynwood is being transformed into a world-class entertainment and culture venue, Mana Wynwood @ RC Cola, with plans to house various event and hospitality concepts in the 100,000-square-foot facility.
Learn more New Venue
Mana Wynwood 320
Mana Wynwood 320 promises to revolutionize entertainment and cultural engagements. Formerly known as Le Rouge, this multifaceted venue is ideal for intimate corporate functions and private gatherings.
For more information, please email [email protected] or call (305) 573-0371.
Venue Specs
- Room Size: 6,472 sq ft
- Ceiling Height: 16′ 5″ ft
- Capacity: Approx. 300 standing + extra room on the patio
